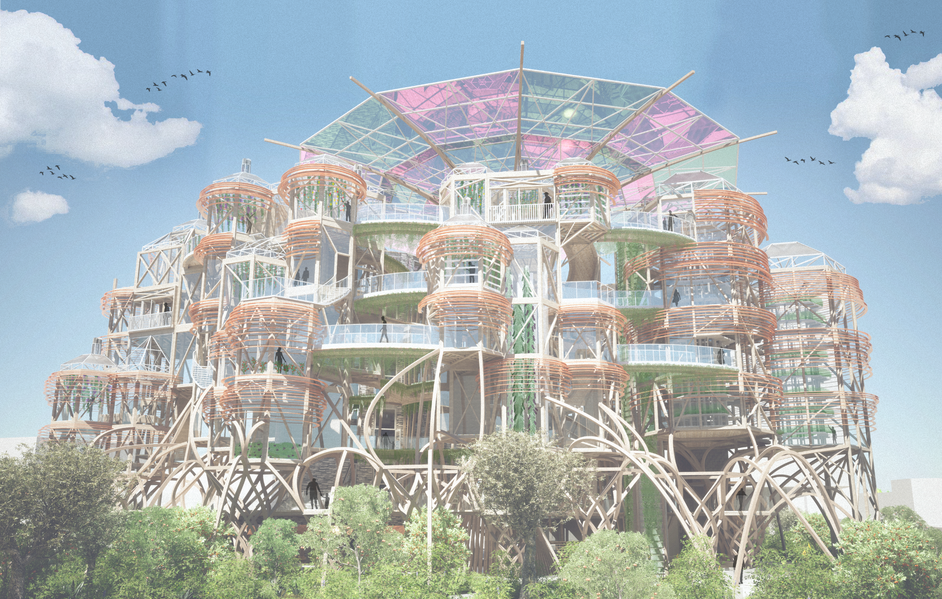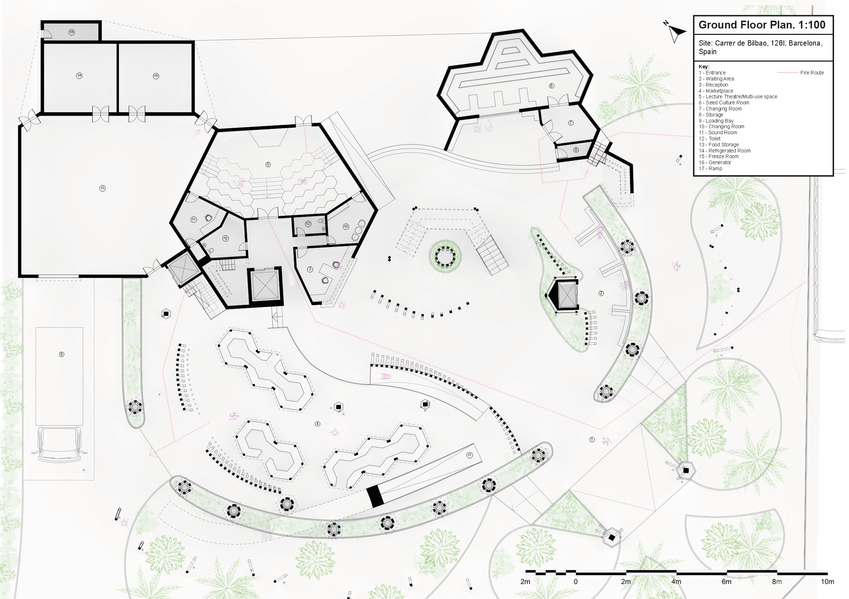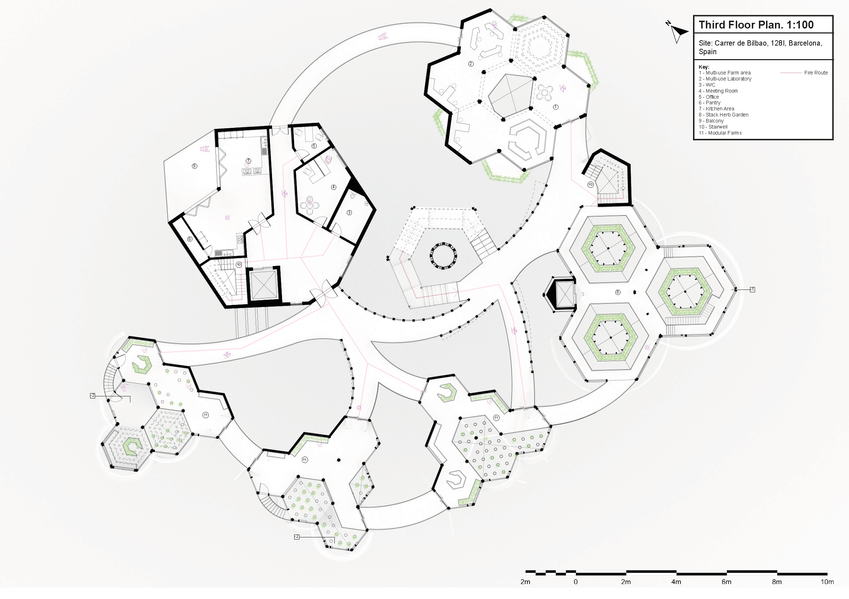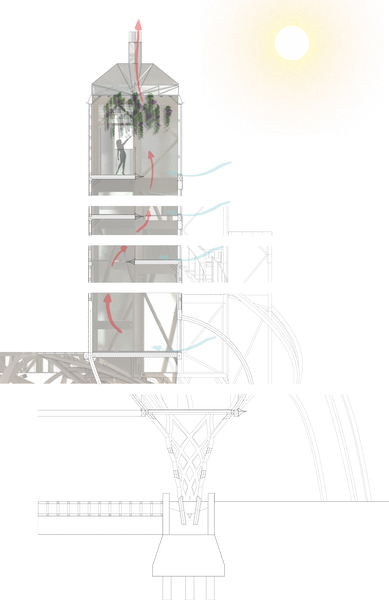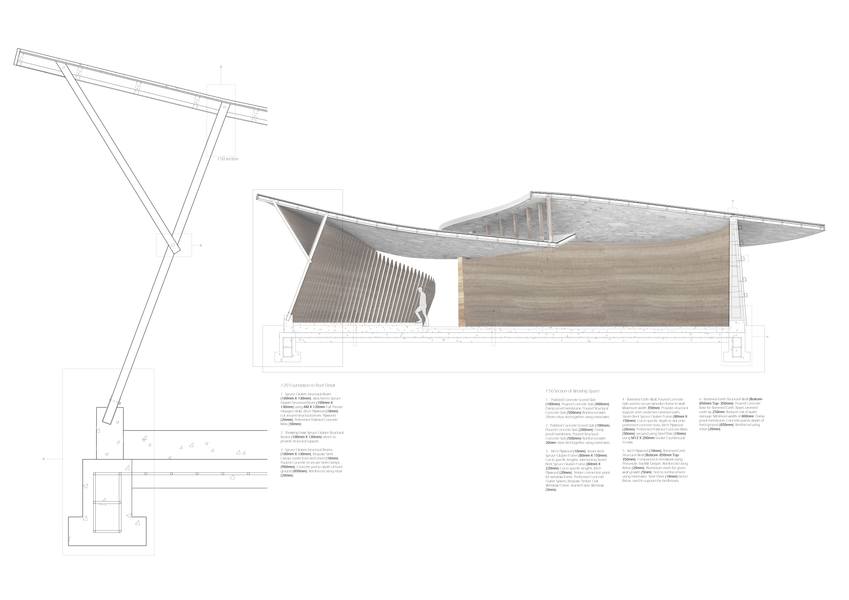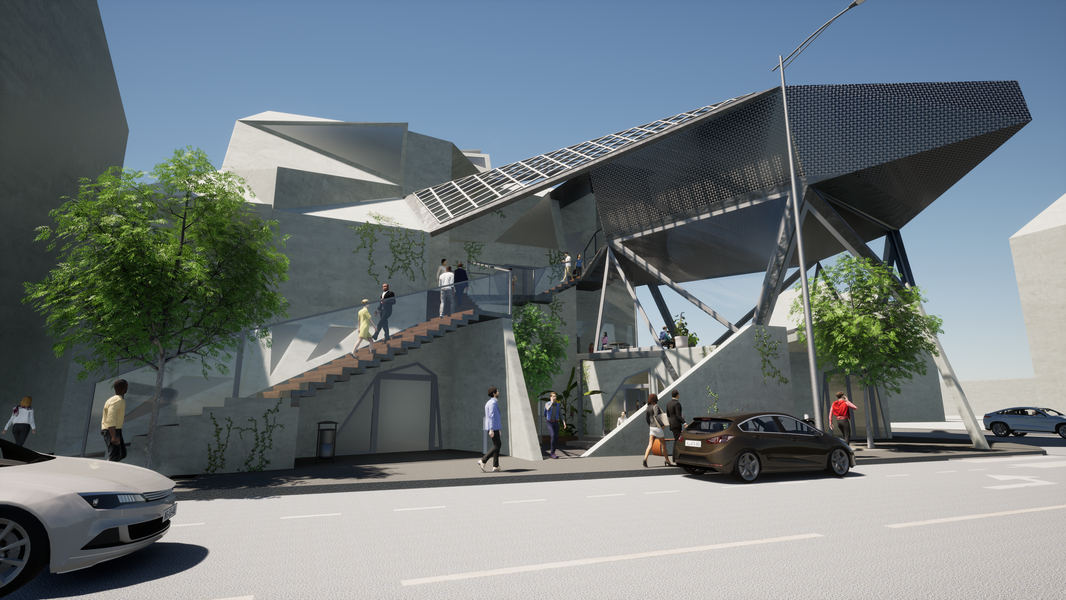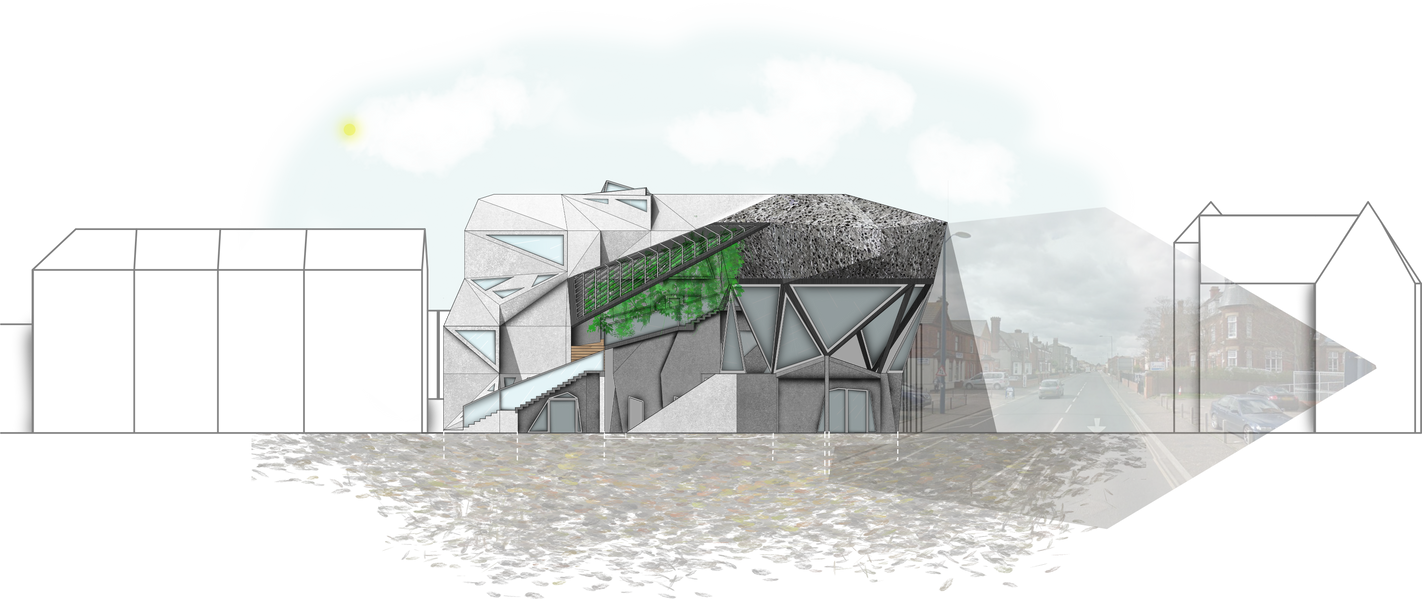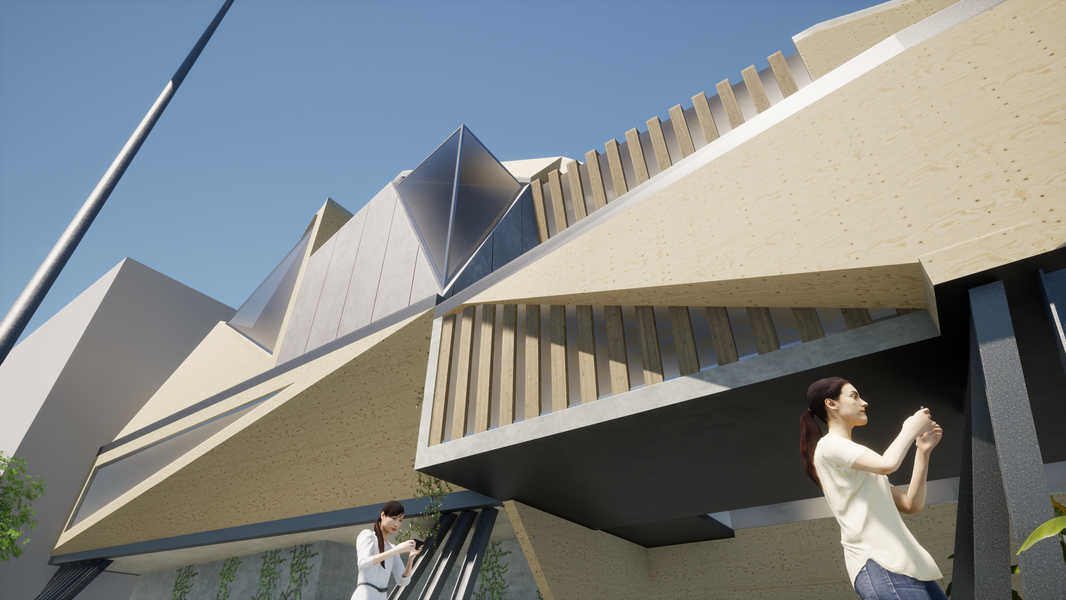George Butler-Fenn
The Urban Forest, 'El Bosque Urbano'. - Final Major Project
Barcelona, Spain
The overall aim of this design is to create a positive social and economic cohesion that could change the way we farm forever. Current agricultural methods are becoming less sustainable as the soil is being damaged, meaning that new methods of farming like aeroponic, aquaponics, and hydroponic could play a vital role in feeding the growing urban population.
The strain on agricultural land was a key inspiration in designing the substructure underneath modular farms. Highlighting the
role agriculture played in sustaining human life was vital to this design, ensuring the occupants of urban environments understand the struggle that it takes to get from seed to plate. Another key reason for this design is the transferring of farms
from rural to urban. If these farms are deemed successful more utopian scenes could be created, then allowing rural land to revert to its natural state.
This building is an attempt to bridge the rural and urban divide by integrating them together. Hexagonal plant cells were one of the biggest inspirations throughout this project. Especially in the functional aspects of them, tessellation was key to achieving maximum space efficiency, whilst also creating interesting patterns. The farm section of this building provides very functional spaces; with interesting capabilities and large quantities of wall space for fixings. Stack ventilation is used throughout to control the air quality within the farms to ensure maximum growth for the plants. The copper slats act as solar shading by creating interesting shadows across the front of the façade.
The public would be essential to this building, by providing a utopian productive green space the surrounding community would then need to give back time and energy to the farm. Volunteers would be needed to ensure the farms are sustained.
The surrounding community would then create an inclusive feel to the market and the building for all of Barcelona. Almost
acting as a beehive for urban occupants. Everyone would need to do their part to sustain the farm ensuring that the produce is kept to high quality.
Exterior Worship Space and Café
Kelling, Norfolk
The concept behind our design was inspired by the southern stained glass window in the church of St Mary at Virgin - depicting St Francis of Assisi, feeding the birds that frequent the adjacent marshes. Developing this connection between the local wildlife and the wealth of nature reserves in North Norfolk, we were drawn to the migration and movement of birds in and out of the area and developed notions of connectivity, adaptation, and unity.
One aspect of bird movement that was of particular intrigue to us was the collective cohesion of bird murmurations. The dynamics of the murmuration are representative of the project and what it hopes to emulate for the church and its surrounding community. Conscious of the church’s efforts to encourage more people, in particular, younger generations into the space of worship, the architecture, and its form invite people into each space through spacious design, allowing for large open meeting spaces for people to gather together as a collective and as a community.
The materials and their applications cohere with the church’s efforts for social, political, and environmental sustainability. Aesthetically, the rammed earth, corten steel, and church flint present distinguishable differences, however, simultaneously
harmonize with one another and the surrounding natural landscape of north Norfolk’s marshland.
Agricultural Catering School
Great Yarmouth, Norfolk.
The concept behind this design was influenced by healthy eating, trying to shape a better future for the whole of Great Yarmouth. Great Yarmouth in recent years has become derelict, this building is an attempt to provide the occupants with healthier diets and therefore healthier minds.
The form was developed from organic plants and produce, creating interesting openings for windows and doors. Whilst the courtyard provides an opportunity to create solar shading using hydroponic methods.
The journey of both the student and the food was vital throughout this project. Expressing this by placing the library at the entrance of the school and the lecture hall at the top. Providing easy access to the library on entry and exit of the building. There is another alternate route on the exterior of the building which leads up to the lecture theatre. This provides an interesting journey for the students whilst also highlighting the importance of the journey of produce from seed to plate.
Train Station and Community Centre
Wymondham, Norfolk
For this project, the main concept was inspired by the community of Wymondham. We wanted to create a space that everyone could enjoy and benefit from, this was very important when making decisions throughout the design process. The space also provides a herb garden for the surrounding communities.
Archways were also very influential throughout this project as the Wymondham Abbey has an old ruin of an archway which can be seen from the train station. We highlighted this with curves for the structure of the train station.
Urban Farm
Shoreditch, London
The main concept behind this project was inspired by the lack of knowledge urban occupants have on how food gets transported into the cities. The unveiling of modern farming methods is important to highlight throughout urban areas, allowing occupants to obtain more knowledge of the food industry, whilst providing them with the opportunity to help.
The journey of the produce was also important throughout this project. The structure under the overhang is used to guide people into the space, which is then surrounded by greenery. This section of the building would also be open 24/7 providing a space for homeless people to have shelter and warm food at nightime.
